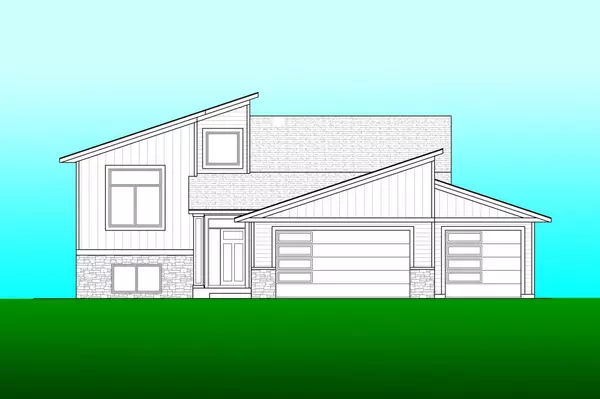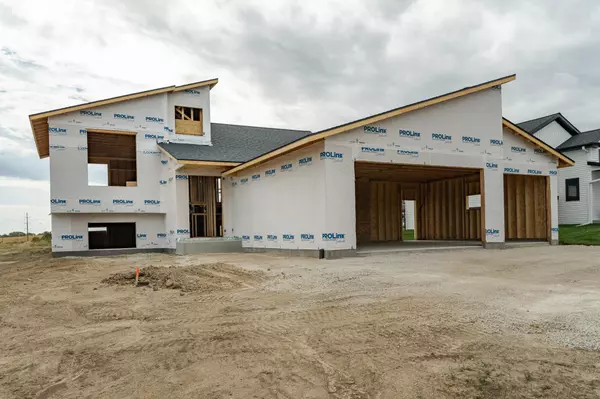1805 Brandt DR NE Byron, MN 55920
UPDATED:
12/05/2024 05:21 PM
Key Details
Property Type Single Family Home
Sub Type Single Family Residence
Listing Status Active
Purchase Type For Sale
Square Footage 1,412 sqft
Price per Sqft $339
Subdivision The East Village 4Th Add
MLS Listing ID 6605363
Bedrooms 2
Full Baths 1
Three Quarter Bath 1
Year Built 2024
Annual Tax Amount $288
Tax Year 2024
Contingent None
Lot Size 8,712 Sqft
Acres 0.2
Lot Dimensions 71x1232x70x132
Property Description
The open floor plan flows throughout the modern kitchen w/ island snack bar, naturally lit living area with northern exposure windows, and informal dining area with access to the future backyard deck.
The primary bedroom is generously sized, with a walk-in closet and private ensuite featuring a step-in shower and dual-bowl vanity. A second bedroom, also with walk-in closet, and a full bath with tub complete the upper level. Close by on the ground level is the laundry room with wash tub, and mudroom with a coat & cubby rack plus closet.
The lower level is completely customizable by the new homeowner. The floor is framed for a large family/rec room, 2 more bedrooms, another bath, and plenty of storage space.
Located in the East Village of Byron, you’re going to love the neighborhood!
Location
State MN
County Olmsted
Zoning Residential-Single Family
Rooms
Basement Egress Window(s), Full, Storage Space, Sump Pump, Unfinished
Dining Room Informal Dining Room
Interior
Heating Forced Air
Cooling Central Air
Fireplace No
Appliance Air-To-Air Exchanger, Dishwasher, Disposal, Gas Water Heater, Microwave, Range, Refrigerator
Exterior
Parking Features Attached Garage, Concrete, Garage Door Opener
Garage Spaces 3.0
Building
Story Split Entry (Bi-Level)
Foundation 1144
Sewer City Sewer/Connected
Water City Water/Connected
Level or Stories Split Entry (Bi-Level)
Structure Type Brick/Stone,Vinyl Siding
New Construction true
Schools
School District Byron



