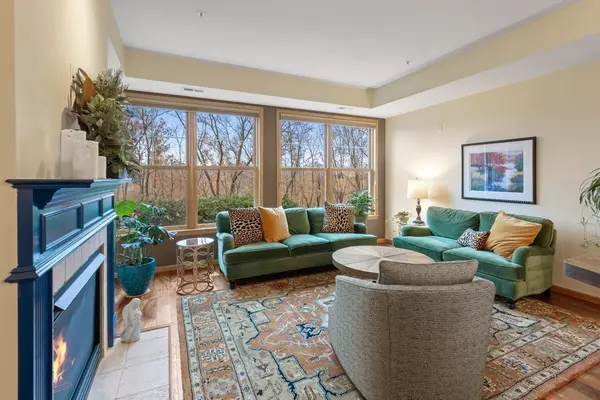3110 N Chestnut ST #102 Chaska, MN 55318
UPDATED:
11/18/2024 06:45 PM
Key Details
Property Type Condo
Sub Type High Rise
Listing Status Active
Purchase Type For Sale
Square Footage 1,100 sqft
Price per Sqft $263
Subdivision Hovanian At Highland
MLS Listing ID 6629674
Bedrooms 1
Full Baths 1
HOA Fees $455/mo
Year Built 2006
Annual Tax Amount $2,796
Tax Year 2024
Contingent None
Lot Size 1,306 Sqft
Acres 0.03
Lot Dimensions Common
Property Description
Location
State MN
County Carver
Zoning Residential-Multi-Family
Body of Water Jonathan
Rooms
Family Room Community Room, Guest Suite
Basement None
Dining Room Informal Dining Room
Interior
Heating Forced Air
Cooling Central Air
Fireplaces Number 1
Fireplaces Type Living Room
Fireplace Yes
Appliance Dishwasher, Dryer, Range, Refrigerator, Washer
Exterior
Garage Attached Garage, Heated Garage, Insulated Garage, Tuckunder Garage, Underground
Garage Spaces 2.0
Pool Below Ground, Outdoor Pool
Waterfront true
Waterfront Description Lake Front,Lake View
Building
Lot Description Irregular Lot
Story One
Foundation 1100
Sewer City Sewer/Connected
Water City Water/Connected
Level or Stories One
Structure Type Metal Siding,Vinyl Siding
New Construction false
Schools
School District Eastern Carver County Schools
Others
HOA Fee Include Maintenance Grounds,Parking,Professional Mgmt,Trash,Security,Lawn Care
Restrictions Mandatory Owners Assoc,Pets - Dogs Allowed,Pets - Weight/Height Limit
GET MORE INFORMATION




