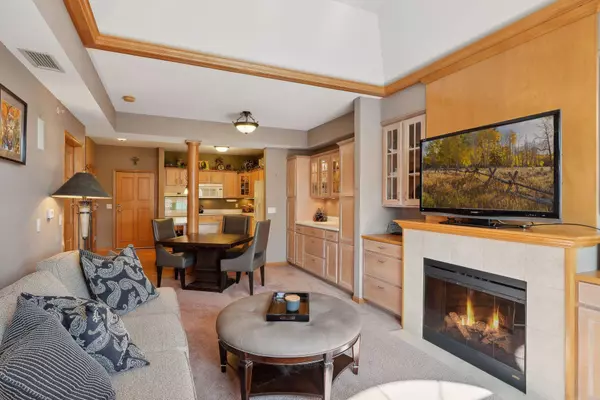500 Greenhaven DR #314 Burnsville, MN 55306
UPDATED:
11/16/2024 04:33 PM
Key Details
Property Type Condo
Sub Type Low Rise
Listing Status Active
Purchase Type For Sale
Square Footage 915 sqft
Price per Sqft $245
Subdivision Chateau Ridge Condo
MLS Listing ID 6612336
Bedrooms 1
Full Baths 1
HOA Fees $312/mo
Year Built 2004
Annual Tax Amount $1,654
Tax Year 2024
Contingent None
Lot Dimensions Common
Property Description
The spacious primary suite includes a large walk-in closet and a full ensuite bathroom. Additional conveniences include in-unit laundry, one assigned garage parking space, and a nearby storage locker on the same floor. Recent updates include a new furnace and air conditioning installed in 2023.
Chateau Ridge provides an array of amenities, including a community room with a kitchen, an outdoor patio with grills, and a carwash station. The building is meticulously maintained, with a grand staircase and a secure entry system for added peace of mind. With its close proximity to Buck Hill, easy freeway access, and nearby dining and shopping options, this condo offers the ideal blend of comfort and convenience. Schedule your showing today to experience it for yourself!
Location
State MN
County Dakota
Zoning Residential-Multi-Family
Rooms
Family Room Amusement/Party Room
Basement None
Dining Room Breakfast Area, Informal Dining Room, Living/Dining Room
Interior
Heating Forced Air
Cooling Central Air
Fireplaces Number 1
Fireplaces Type Gas, Living Room
Fireplace Yes
Appliance Cooktop, Dishwasher, Dryer, Freezer, Microwave, Refrigerator, Wall Oven, Washer
Exterior
Garage Assigned, Attached Garage, Garage Door Opener, Guest Parking, Heated Garage, Parking Garage, Parking Lot, Paved
Garage Spaces 1.0
Fence None
Pool None
Roof Type Age 8 Years or Less,Asphalt
Building
Lot Description Tree Coverage - Light
Story One
Foundation 915
Sewer City Sewer/Connected
Water City Water/Connected
Level or Stories One
Structure Type Brick/Stone,Stucco
New Construction false
Schools
School District Lakeville
Others
HOA Fee Include Maintenance Structure,Cable TV,Controlled Access,Hazard Insurance,Internet,Lawn Care,Maintenance Grounds,Parking,Professional Mgmt,Trash,Security,Sewer,Shared Amenities,Snow Removal
Restrictions Mandatory Owners Assoc,Pets - Cats Allowed,Pets - Dogs Allowed,Pets - Number Limit,Pets - Weight/Height Limit,Rental Restrictions May Apply
GET MORE INFORMATION




