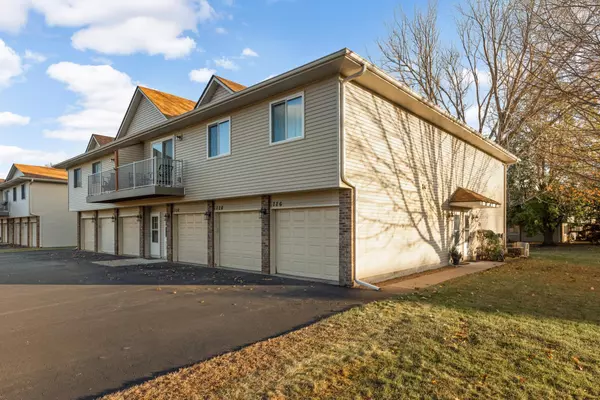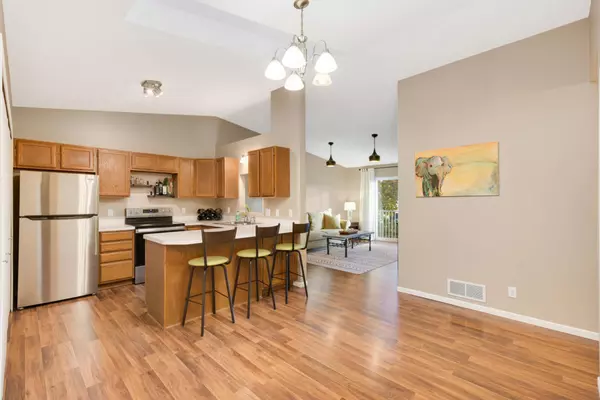726 Parkside DR #726F Vadnais Heights, MN 55127
UPDATED:
11/15/2024 11:03 AM
Key Details
Property Type Condo
Sub Type Manor/Village
Listing Status Active
Purchase Type For Sale
Square Footage 1,080 sqft
Price per Sqft $199
Subdivision Condo 231 Park Place Condo
MLS Listing ID 6628027
Bedrooms 2
Full Baths 1
HOA Fees $280/mo
Year Built 1987
Annual Tax Amount $2,056
Tax Year 2024
Contingent None
Lot Size 0.300 Acres
Acres 0.3
Lot Dimensions common
Property Description
Location
State MN
County Ramsey
Zoning Residential-Multi-Family
Rooms
Basement Slab
Interior
Heating Forced Air
Cooling Central Air
Fireplace No
Appliance Dishwasher, Dryer, Range, Refrigerator, Washer, Water Softener Rented
Exterior
Garage Attached Garage
Garage Spaces 1.0
Roof Type Asphalt
Building
Story One
Foundation 1080
Sewer City Sewer/Connected
Water City Water/Connected
Level or Stories One
Structure Type Brick/Stone,Vinyl Siding
New Construction false
Schools
School District White Bear Lake
Others
HOA Fee Include Maintenance Structure,Hazard Insurance,Maintenance Grounds,Professional Mgmt,Trash,Sewer,Snow Removal
Restrictions Pets - Cats Allowed,Pets - Dogs Allowed
GET MORE INFORMATION




