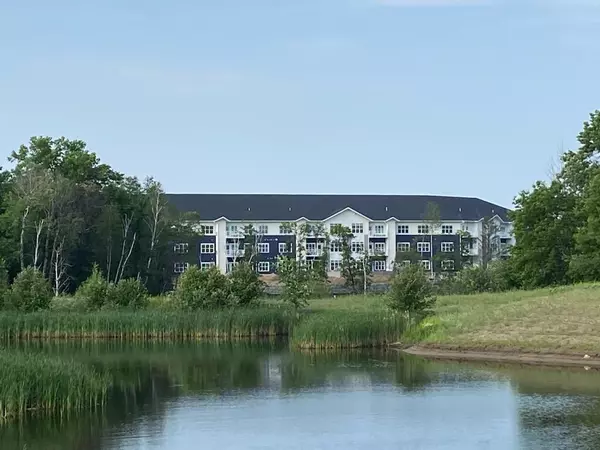7084 Glory RD #213 Baxter, MN 56425
UPDATED:
11/22/2024 04:00 PM
Key Details
Property Type Condo
Sub Type Low Rise
Listing Status Active
Purchase Type For Sale
Square Footage 1,191 sqft
Price per Sqft $253
MLS Listing ID 6633319
Bedrooms 2
Full Baths 2
HOA Fees $1,540/mo
Year Built 2023
Annual Tax Amount $1,433
Tax Year 2024
Contingent None
Property Description
All residents are shareholders in the cooperative and have a voice in how it is run. It is a secure and stable investment that earns equity, with none of the daily worries (or unexpected expenses) of home maintenance.
Enjoy all the wonderful amenities including heated underground parking, car wash, woodshop, community room, fitness center, several hobby rooms, pickleball court, BBQ patio with outdoor seating, an Owner's Lounge on the 3rd floor (with golf simulator, billiard table, and indoor/outdoor balcony overlooking Perch Lake), a guest suite, access to nearby walking/bike paths and a built-in community of wonderful people. Pets up to 25lb are welcome. Flexible payment options include a one-time share payment and ongoing all-inclusive monthly payments that cover the mortgage, utilities, taxes, maintenance, Wi-Fi, and more. (essentially, everything but cable, telephone, and personal property insurance).
All units have open concept floorplans and are equipped with quartz countertops, breakfast counters, dishwasher, microwave, in-unit washer and dryer, walk-in closets and a large patio or balcony. Most floorplans include an En Suite Master Bath with a walk-in shower and a second bath with a standard tub/shower configuration. Please allow 24-hr notice when requesting a showing.
Location
State MN
County Crow Wing
Zoning Residential-Multi-Family
Rooms
Family Room Amusement/Party Room, Business Center, Community Room, Exercise Room, Guest Suite
Basement Other
Interior
Heating Forced Air
Cooling Central Air
Fireplaces Number 1
Fireplace Yes
Exterior
Garage Underground
Garage Spaces 1.0
Building
Story More Than 2 Stories
Foundation 1191
Sewer City Sewer/Connected
Water City Water/Connected
Level or Stories More Than 2 Stories
Structure Type Brick/Stone,Vinyl Siding
New Construction true
Schools
School District Brainerd
Others
HOA Fee Include Air Conditioning,Maintenance Structure,Controlled Access,Electricity,Gas,Heating,Internet,Lawn Care,Maintenance Grounds,Parking,Professional Mgmt,Recreation Facility,Trash,Security,Sewer,Shared Amenities,Snow Removal,Taxes
Restrictions Mandatory Owners Assoc,Rentals not Permitted,Other Covenants,Pets - Cats Allowed,Pets - Dogs Allowed,Pets - Weight/Height Limit,Seniors - 55+
GET MORE INFORMATION




