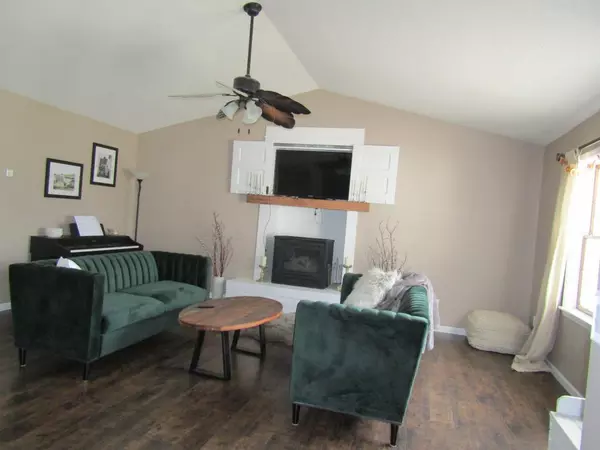For more information regarding the value of a property, please contact us for a free consultation.
114 Aadland CIR Granite Falls, MN 56241
Want to know what your home might be worth? Contact us for a FREE valuation!

Our team is ready to help you sell your home for the highest possible price ASAP
Key Details
Sold Price $190,000
Property Type Single Family Home
Sub Type Single Family Residence
Listing Status Sold
Purchase Type For Sale
Square Footage 2,952 sqft
Price per Sqft $64
Subdivision Highland Park 2Nd Add
MLS Listing ID 5552485
Sold Date 08/04/20
Bedrooms 6
Full Baths 1
Three Quarter Bath 1
Year Built 2004
Annual Tax Amount $2,578
Tax Year 2019
Contingent None
Lot Size 0.510 Acres
Acres 0.51
Lot Dimensions 200x110
Property Description
Many improvements have been done in this attractive home! The living room is open to the dining area and features Pergo floors, a vaulted ceiling and gas fireplace. The spacious eat-in kitchen is open to the dining area with Pergo flooring, new kitchen cabinets, new concrete counter tops and light fixtures with a unique textured design above the dining table. The dining area has a bay window, patio door and has plenty of space for seating. There are two bedrooms on the main floor with the master having a walk-through door to the full bath. The basement has four additional bedrooms, a 3/4 bath, kitchen/living room and a family room. Two of the bedrooms and kitchen/living room are currently being rented for $525 per mo., which means additional income for you, if you choose to continue to rent! Garage has been insulated and sheet rocked. Another bonus to this property is that the adjacent lot directly to the west is included!
Location
State MN
County Chippewa
Zoning Residential-Single Family
Rooms
Basement Block, Drain Tiled, Egress Window(s), Finished, Full, Single Tenant Access, Sump Pump, Walkout
Dining Room Kitchen/Dining Room
Interior
Heating Forced Air
Cooling Central Air
Fireplaces Number 1
Fireplaces Type Gas, Living Room
Fireplace Yes
Appliance Air-To-Air Exchanger, Dishwasher, Exhaust Fan, Gas Water Heater, Microwave, Range, Refrigerator
Exterior
Parking Features Attached Garage, Concrete, Electric, Garage Door Opener, Heated Garage, Insulated Garage
Garage Spaces 2.0
Roof Type Asphalt
Building
Story One
Foundation 1476
Sewer City Sewer/Connected
Water City Water/Connected
Level or Stories One
Structure Type Brick/Stone, Vinyl Siding
New Construction false
Schools
School District Yellow Medicine East
Read Less
GET MORE INFORMATION




