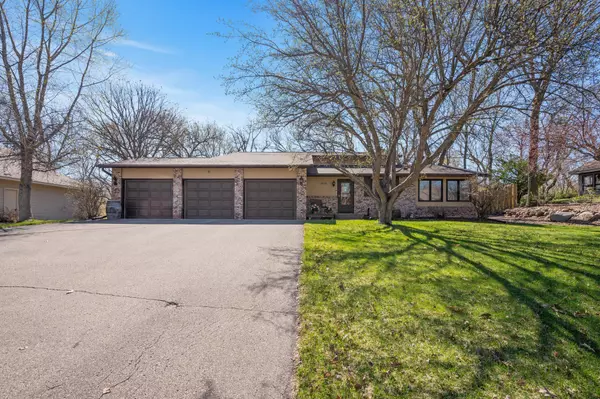For more information regarding the value of a property, please contact us for a free consultation.
8635 Hunters WAY Apple Valley, MN 55124
Want to know what your home might be worth? Contact us for a FREE valuation!

Our team is ready to help you sell your home for the highest possible price ASAP
Key Details
Sold Price $482,500
Property Type Single Family Home
Sub Type Single Family Residence
Listing Status Sold
Purchase Type For Sale
Square Footage 2,313 sqft
Price per Sqft $208
Subdivision Hunters Wood
MLS Listing ID 6350357
Sold Date 07/12/23
Bedrooms 3
Full Baths 2
Year Built 1983
Annual Tax Amount $3,438
Tax Year 2022
Contingent None
Lot Size 0.520 Acres
Acres 0.52
Lot Dimensions 101x259x123x199
Property Description
Welcome to your dream home in the beautiful Hunters Wood neighborhood of Apple Valley, MN! Enjoy the sprawling half-acre lot facing private woods from your lofted wrap-around deck, a beautifully updated kitchen complete with all the modern amenities necessary to create your favorite meals, and the cozy sunroom off the side for your morning coffee. Upstairs features a large primary bedroom with an ensuite & newly renovated bathroom, generous sitting room, and beautiful brick fireplace. The lower level offers a bright walkout basement, second fireplace, 3rd bedroom, and an unfinished rec room perfect for hobbies or storage. A few updates include a brand new roof, 3 Andersen sliding glass doors, various new windows, water heater, refrigerator, washer/dryer, carpet, and fresh paint throughout. And don't miss the secret “shed” perched in the woods. Come experience the peace of privacy without sacrificing the benefit of nearby conveniences. Book your tour today!
Location
State MN
County Dakota
Zoning Residential-Single Family
Rooms
Basement Block, Egress Window(s), Finished, Storage Space, Walkout
Dining Room Informal Dining Room, Other
Interior
Heating Forced Air, Fireplace(s)
Cooling Central Air
Fireplaces Number 2
Fireplaces Type Family Room, Living Room, Wood Burning
Fireplace Yes
Appliance Dishwasher, Disposal, Dryer, Exhaust Fan, Gas Water Heater, Microwave, Range, Refrigerator, Washer, Water Softener Owned
Exterior
Parking Features Attached Garage, Asphalt, Electric, Garage Door Opener, Storage
Garage Spaces 3.0
Fence Chain Link, Full, Wood
Pool None
Roof Type Age Over 8 Years,Asphalt,Pitched
Building
Lot Description Public Transit (w/in 6 blks), Tree Coverage - Heavy, Underground Utilities
Story Four or More Level Split
Foundation 1374
Sewer City Sewer/Connected
Water City Water/Connected
Level or Stories Four or More Level Split
Structure Type Brick/Stone,Wood Siding
New Construction false
Schools
School District Burnsville-Eagan-Savage
Read Less
GET MORE INFORMATION



