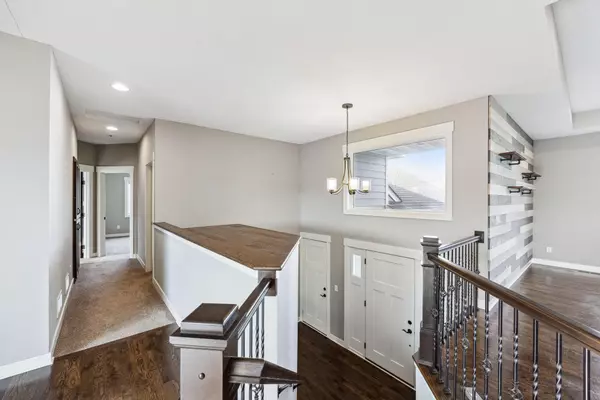For more information regarding the value of a property, please contact us for a free consultation.
11607 Erin ST NE Hanover, MN 55341
Want to know what your home might be worth? Contact us for a FREE valuation!

Our team is ready to help you sell your home for the highest possible price ASAP
Key Details
Sold Price $425,000
Property Type Single Family Home
Sub Type Single Family Residence
Listing Status Sold
Purchase Type For Sale
Square Footage 2,834 sqft
Price per Sqft $149
Subdivision Schendels Field 1St Add
MLS Listing ID 6463019
Sold Date 01/12/24
Bedrooms 4
Full Baths 1
Three Quarter Bath 2
Year Built 2019
Annual Tax Amount $4,808
Tax Year 2023
Contingent None
Lot Size 0.360 Acres
Acres 0.36
Lot Dimensions 77x173x199x96
Property Description
Step into luxury with this stunning custom-built 4 bedroom, 3 bathroom oversized split entry home in Hanover! Impeccably cared for, this home welcomes you with a gorgeous kitchen featuring an open layout and a fabulous breakfast bar/island. Kitchen pantry and stainless steel appliances, center island with a sink. The living room has a built in cabinet with shelving and many windows bring in natural light showcasing the accent wall with wood with additional shelving. Gleaming hardwood floors lead to the lower level family room with a stylish bar, perfect for entertaining or unwinding after a long day of work. With too many upgrades to list, this home is a must-see. This home is conveniently located close to parks, trails shopping and easy freeway access. Schedule a showing today before this incredible opportunity slips away."
Location
State MN
County Wright
Zoning Residential-Single Family
Rooms
Basement Daylight/Lookout Windows, Drain Tiled, Finished, Full, Walkout
Dining Room Breakfast Area, Eat In Kitchen, Informal Dining Room
Interior
Heating Forced Air
Cooling Central Air
Fireplace No
Appliance Air-To-Air Exchanger, Dishwasher, Disposal, Dryer, Exhaust Fan, Freezer, Humidifier, Gas Water Heater, Microwave, Range, Refrigerator, Stainless Steel Appliances, Washer, Water Softener Owned
Exterior
Garage Attached Garage, Concrete
Garage Spaces 3.0
Roof Type Age 8 Years or Less,Asphalt,Pitched
Building
Lot Description Irregular Lot
Story Split Entry (Bi-Level)
Foundation 1342
Sewer City Sewer/Connected
Water City Water/Connected
Level or Stories Split Entry (Bi-Level)
Structure Type Engineered Wood
New Construction false
Schools
School District Buffalo-Hanover-Montrose
Read Less
GET MORE INFORMATION




