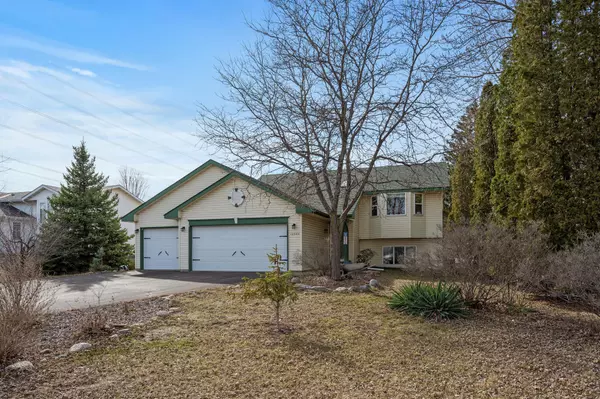For more information regarding the value of a property, please contact us for a free consultation.
12564 Boone AVE Savage, MN 55378
Want to know what your home might be worth? Contact us for a FREE valuation!

Our team is ready to help you sell your home for the highest possible price ASAP
Key Details
Sold Price $382,000
Property Type Single Family Home
Sub Type Single Family Residence
Listing Status Sold
Purchase Type For Sale
Square Footage 1,627 sqft
Price per Sqft $234
Subdivision Covington Ponds 3Rd Add
MLS Listing ID 6497392
Sold Date 04/26/24
Bedrooms 4
Full Baths 2
Year Built 1995
Annual Tax Amount $3,602
Tax Year 2023
Contingent None
Lot Size 0.300 Acres
Acres 0.3
Lot Dimensions 74x151x104x148
Property Description
Welcome Home to this updated charmer! Move-in ready split-entry in the heart of suburban Savage. This home boasts a thoughtful layout with a spacious living room, dining room, and kitchen on the upper level, perfect for gatherings and daily living. The upper level also features two bedrooms and a full bathroom, while the lower level offers two additional bedrooms and another full bathroom, providing flexibility and privacy for occupants. This home offers granite counters, modern finishes, updated flooring, stainless appliances, and a jetted tub in the primary bathroom. The unfinished basement area offers equity potential, while the spacious, and fully fenced-in backyard is perfect for entertainment. The attached three-car garage provides ample space for parking and storage, while the large lot offers plenty of room for outdoor activities. Close to retail, parks, and easy commute access. Don't miss out! Schedule your showing today!
Location
State MN
County Scott
Zoning Residential-Single Family
Rooms
Basement Daylight/Lookout Windows, Finished, Partial, Partially Finished
Dining Room Informal Dining Room, Kitchen/Dining Room
Interior
Heating Forced Air
Cooling Central Air
Fireplace No
Appliance Dishwasher, Dryer, Microwave, Range, Refrigerator, Washer
Exterior
Parking Features Attached Garage, Asphalt
Garage Spaces 3.0
Fence Chain Link, Full
Pool None
Building
Lot Description Tree Coverage - Medium
Story Split Entry (Bi-Level)
Foundation 1027
Sewer City Sewer/Connected
Water City Water/Connected
Level or Stories Split Entry (Bi-Level)
Structure Type Vinyl Siding
New Construction false
Schools
School District Burnsville-Eagan-Savage
Read Less
GET MORE INFORMATION



