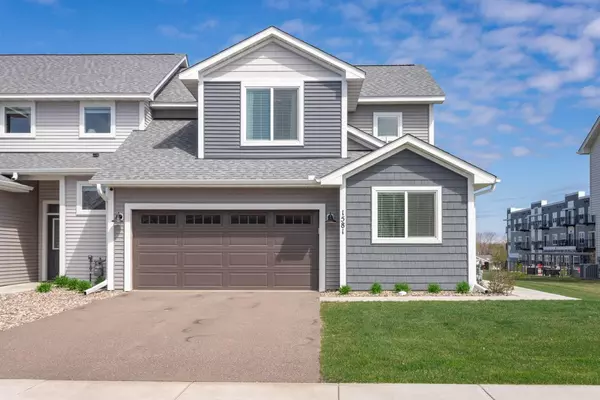For more information regarding the value of a property, please contact us for a free consultation.
1581 Southpoint DR Hudson, WI 54016
Want to know what your home might be worth? Contact us for a FREE valuation!

Our team is ready to help you sell your home for the highest possible price ASAP
Key Details
Sold Price $380,000
Property Type Townhouse
Sub Type Townhouse Side x Side
Listing Status Sold
Purchase Type For Sale
Square Footage 2,013 sqft
Price per Sqft $188
Subdivision Southpoint
MLS Listing ID 6526811
Sold Date 07/31/24
Bedrooms 3
Full Baths 1
Half Baths 1
Three Quarter Bath 1
HOA Fees $325/mo
Year Built 2020
Annual Tax Amount $4,753
Tax Year 2024
Contingent None
Lot Size 5,227 Sqft
Acres 0.12
Lot Dimensions irreg
Property Description
SELLER INCENTIVE!! First year of HOA fees to be paid by Seller!!
This home is exquisite! It's recent construction in 2020 ensures modern amenities and design, while the end unit position provides extra natural light and privacy, making it truly special. The open layout on the main level, complete with a gas fireplace, quartz countertops, main floor office and ample living space, creates a welcoming atmosphere for gatherings or quiet evenings. With three bedrooms, including a private primary suite with luxurious features like a walk-in closet, double vanity and large walk in shower. The additional two bedrooms both offer walk-in closets and are connected by a spacious Jack and Jill bath. You will find both comfort and relaxation in your new home. Plus, the convenience of being within walking distance to parks, schools, and dining options in the community of Hudson, WI, adds to the allure of this property. It seems like an ideal place to call home!
Location
State WI
County St. Croix
Zoning Residential-Single Family
Rooms
Basement Slab
Dining Room Kitchen/Dining Room
Interior
Heating Forced Air
Cooling Central Air
Fireplaces Number 1
Fireplaces Type Gas, Living Room
Fireplace Yes
Appliance Dishwasher, Disposal, Dryer, Humidifier, Gas Water Heater, Microwave, Range, Refrigerator, Washer, Water Softener Owned
Exterior
Parking Features Attached Garage, Asphalt
Garage Spaces 2.0
Roof Type Age 8 Years or Less
Building
Story Two
Foundation 2013
Sewer City Sewer/Connected
Water City Water/Connected
Level or Stories Two
Structure Type Vinyl Siding
New Construction false
Schools
School District Hudson
Others
HOA Fee Include Hazard Insurance,Lawn Care,Maintenance Grounds,Professional Mgmt,Snow Removal
Restrictions Architecture Committee,Mandatory Owners Assoc,Pets - Cats Allowed,Pets - Dogs Allowed
Read Less
GET MORE INFORMATION



