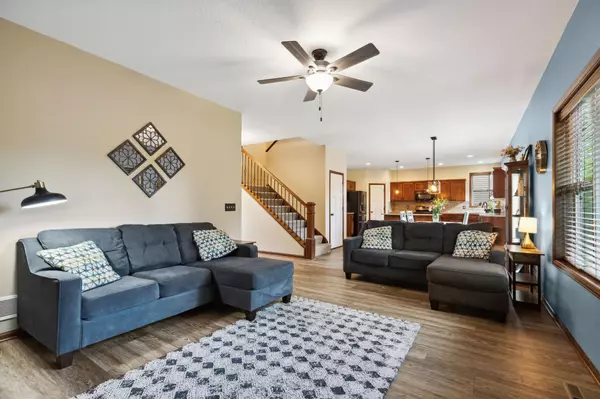For more information regarding the value of a property, please contact us for a free consultation.
7485 Quigley AVE NE Otsego, MN 55330
Want to know what your home might be worth? Contact us for a FREE valuation!

Our team is ready to help you sell your home for the highest possible price ASAP
Key Details
Sold Price $460,000
Property Type Single Family Home
Sub Type Single Family Residence
Listing Status Sold
Purchase Type For Sale
Square Footage 2,766 sqft
Price per Sqft $166
Subdivision Wildflower Meadows 2Nd Add
MLS Listing ID 6551058
Sold Date 08/16/24
Bedrooms 4
Full Baths 2
Half Baths 1
Three Quarter Bath 1
Year Built 2014
Annual Tax Amount $4,210
Tax Year 2023
Contingent None
Lot Size 9,583 Sqft
Acres 0.22
Lot Dimensions 132x55x130x54
Property Description
Must see former model 2 story 4 bed, 4 bath home. This home features a fully finished lower level with full bath and bdrm, large living area with fireplace and surround for movie nights. The main floor boasts a bright, large beautiful kitchen with a walk in pantry and updated appliances, spacious dining area, living room, half bath and home office. Upstairs you will find huge primary bdrm with en-suite and walk in closet. In addition there are two additional spacious bdrms with walk-in closets and a full bath, to top it off a bright laundry room with new washer and dryer. Outside you will be welcomed to a beautiful, private oasis all while in the midst of a vibrant neighborhood. No watering needed as it comes with a full sprinkler system. So drive right into this fully finished and heated garage and bask in knowing you made a smart choice in making this your next home.
Location
State MN
County Wright
Zoning Residential-Single Family
Rooms
Basement Egress Window(s), Finished, Concrete
Dining Room Informal Dining Room
Interior
Heating Forced Air
Cooling Central Air
Fireplaces Number 1
Fireplaces Type Electric, Family Room
Fireplace Yes
Appliance Dishwasher, Dryer, Microwave, Range, Refrigerator, Water Softener Rented
Exterior
Parking Features Attached Garage, Asphalt, Garage Door Opener, Heated Garage, Insulated Garage
Garage Spaces 3.0
Fence Chain Link, Full, Wood
Pool None
Roof Type Age Over 8 Years,Asphalt
Building
Lot Description Tree Coverage - Light
Story Two
Foundation 1008
Sewer City Sewer/Connected
Water City Water/Connected
Level or Stories Two
Structure Type Brick/Stone,Vinyl Siding
New Construction false
Schools
School District Elk River
Read Less
GET MORE INFORMATION



