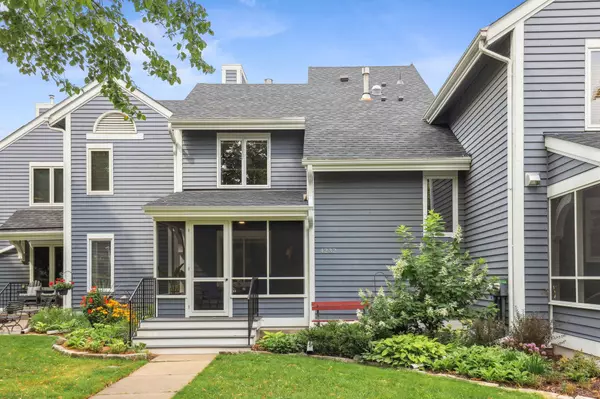For more information regarding the value of a property, please contact us for a free consultation.
4232 Sheridan AVE S Minneapolis, MN 55410
Want to know what your home might be worth? Contact us for a FREE valuation!

Our team is ready to help you sell your home for the highest possible price ASAP
Key Details
Sold Price $575,000
Property Type Townhouse
Sub Type Townhouse Side x Side
Listing Status Sold
Purchase Type For Sale
Square Footage 1,693 sqft
Price per Sqft $339
Subdivision Linden Green
MLS Listing ID 6590519
Sold Date 09/25/24
Bedrooms 2
Full Baths 1
Half Baths 1
HOA Fees $650/mo
Year Built 1983
Annual Tax Amount $5,706
Tax Year 2024
Contingent None
Lot Size 1,306 Sqft
Acres 0.03
Lot Dimensions 54x24
Property Description
Live the dream in this very special townhome in the heart of Linden Hills and nestled between Lake Harriet and Bde Maka Ska. Gorgeous main floor remodel features a fabulous open concept Great Room with vaulted ceilings, gas fireplace flanked by custom shelving, bright updated kitchen with stainless appliances and brand new oven/cooktop, powder room, and spacious office/3rd bedroom. Terrific natural light throughout, enameled and natural woodwork, and beautiful darker hardwood floors. Magical screened porch is a highlight of this fantastic property and was just completed summer of 2024. Oversized 2 car garage is insulated with custom storage cabinets. Laundry room has ample space for work bench or other hobbies.
Location
State MN
County Hennepin
Zoning Residential-Single Family
Rooms
Basement Block
Dining Room Breakfast Bar, Informal Dining Room, Kitchen/Dining Room, Living/Dining Room
Interior
Heating Forced Air
Cooling Central Air
Fireplaces Number 1
Fireplaces Type Gas, Living Room
Fireplace Yes
Appliance Dishwasher, Dryer, Microwave, Range, Refrigerator, Washer
Exterior
Garage Attached Garage, Insulated Garage
Garage Spaces 2.0
Fence None
Pool None
Roof Type Asphalt
Building
Lot Description Public Transit (w/in 6 blks), Tree Coverage - Light
Story Two
Foundation 864
Sewer City Sewer/Connected, City Sewer - In Street
Water City Water/Connected, City Water - In Street
Level or Stories Two
Structure Type Wood Siding
New Construction false
Schools
School District Minneapolis
Others
HOA Fee Include Maintenance Structure,Hazard Insurance,Lawn Care,Maintenance Grounds,Professional Mgmt,Trash,Snow Removal
Restrictions Rentals not Permitted,Pets - Cats Allowed,Pets - Dogs Allowed,Pets - Weight/Height Limit
Read Less
GET MORE INFORMATION




