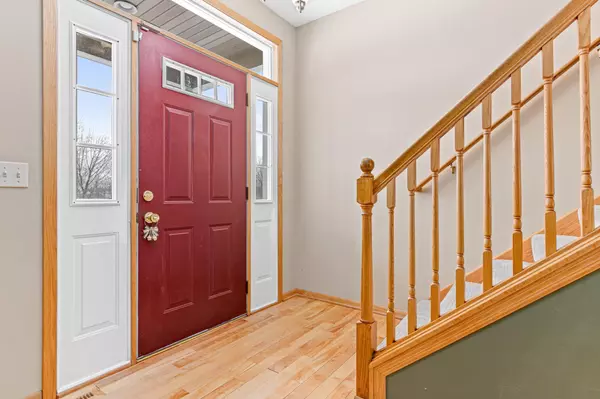For more information regarding the value of a property, please contact us for a free consultation.
1 Bayhill RD Dellwood, MN 55110
Want to know what your home might be worth? Contact us for a FREE valuation!

Our team is ready to help you sell your home for the highest possible price ASAP
Key Details
Sold Price $710,000
Property Type Single Family Home
Sub Type Single Family Residence
Listing Status Sold
Purchase Type For Sale
Square Footage 3,824 sqft
Price per Sqft $185
Subdivision Meadow Ridge Estates
MLS Listing ID 6505653
Sold Date 10/15/24
Bedrooms 4
Full Baths 3
Half Baths 1
HOA Fees $79/ann
Year Built 2001
Annual Tax Amount $6,103
Tax Year 2023
Contingent None
Lot Size 2.100 Acres
Acres 2.1
Lot Dimensions 321x290
Property Description
MUST SEE!!! MAIN LEVEL LIVING! PRIMARY BEDROOM ON MAIN LEVEL AND UPPER LEVEL, BOTH WITH A PRIVATE EN-SUITE TOO!! Don't miss this stunning four bedroom, four bath, home on over TWO ACRES in the highly sought after Meadow Ridge Estates! You'll Love the large open kitchen with granite countertops, custom tiled backsplash, new stainless steel appliances, double oven, and gas stove, formal and informal dining areas, family room with gorgeous stonework around the gas fireplace, and a large mud / laundry room. brand new siding and roof! Everything you need, including the large, main floor primary suite with a walk-in closet, MASSIVE spacious private bath, separate oversized soaking tub, tile shower and dual vanities with sinks and storage cabinets! The other three bedrooms are upstairs, and the bonus / flex room can be used as the fourth bedroom, family room, or study area. Finish the walk-out lower level to add equity! The expansive deck off the back of the home is ideal for entertaining or relaxing while looking out over your beautiful property! You will not find another property like this one with the Huge Flex Room! Septic System Just Pumped on 08/01/2024 and Well Inspected on 08/08/2024. Thank you
Location
State MN
County Washington
Zoning Residential-Single Family
Rooms
Basement Drain Tiled, Concrete, Sump Pump, Unfinished
Dining Room Breakfast Area, Informal Dining Room, Separate/Formal Dining Room
Interior
Heating Forced Air
Cooling Central Air
Fireplaces Number 1
Fireplaces Type Family Room, Gas, Stone
Fireplace Yes
Appliance Air-To-Air Exchanger, Cooktop, Dishwasher, Dryer, Water Filtration System, Microwave, Refrigerator, Stainless Steel Appliances, Wall Oven, Washer, Water Softener Owned
Exterior
Parking Features Attached Garage, Asphalt, Garage Door Opener
Garage Spaces 2.0
Fence None
Pool None
Roof Type Asphalt
Building
Lot Description Corner Lot, Tree Coverage - Medium
Story Two
Foundation 1912
Sewer Mound Septic, Private Sewer, Tank with Drainage Field
Water Well
Level or Stories Two
Structure Type Engineered Wood
New Construction false
Schools
School District Mahtomedi
Others
HOA Fee Include Other,Shared Amenities
Read Less
GET MORE INFORMATION



