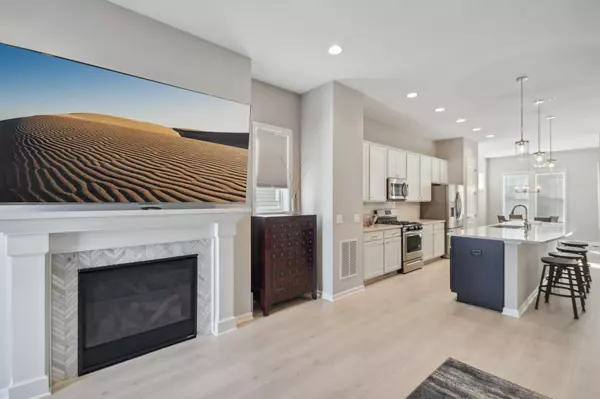For more information regarding the value of a property, please contact us for a free consultation.
11321 81st WAY N Maple Grove, MN 55369
Want to know what your home might be worth? Contact us for a FREE valuation!

Our team is ready to help you sell your home for the highest possible price ASAP
Key Details
Sold Price $495,000
Property Type Single Family Home
Sub Type Single Family Residence
Listing Status Sold
Purchase Type For Sale
Square Footage 2,319 sqft
Price per Sqft $213
MLS Listing ID 6608412
Sold Date 11/27/24
Bedrooms 4
Full Baths 3
Half Baths 1
HOA Fees $135/mo
Year Built 2018
Annual Tax Amount $5,363
Tax Year 2024
Contingent None
Lot Size 2,613 Sqft
Acres 0.06
Lot Dimensions 28x93x28x93
Property Description
Immaculate One-Owner Home with Model-Like Appeal!
If you're seeking a home that's been meticulously maintained by its original owner and shows like a model, look no further. This stunning property features an upgraded 4th bedroom and bathroom, perfect for added comfort and convenience. Boasting an open floor plan with 10' ceilings on the main level, a cozy fireplace, and luxurious touches like quartz countertops and a tray ceiling in the owner's suite, this home is designed for both relaxation and entertaining.
Nestled in the highly desirable Donegal South community, it offers an unbeatable location within walking distance to Arbor Lakes, Central Park, and Maple Grove's extensive trail system. Whether you enjoy hosting gatherings on your spacious deck or exploring the nearby parks, this home provides the ideal blend of style, comfort, and convenience.
Don't miss out on this rare opportunity—schedule your showing today!
Location
State MN
County Hennepin
Zoning Residential-Single Family
Rooms
Basement Slab
Dining Room Eat In Kitchen, Informal Dining Room, Kitchen/Dining Room
Interior
Heating Forced Air
Cooling Central Air
Fireplaces Number 1
Fireplaces Type Family Room
Fireplace Yes
Exterior
Parking Features Attached Garage
Garage Spaces 2.0
Building
Story More Than 2 Stories
Foundation 924
Sewer City Sewer/Connected
Water City Water/Connected
Level or Stories More Than 2 Stories
Structure Type Brick/Stone,Vinyl Siding
New Construction false
Schools
School District Osseo
Others
HOA Fee Include Lawn Care,Trash,Shared Amenities,Snow Removal
Read Less
GET MORE INFORMATION



