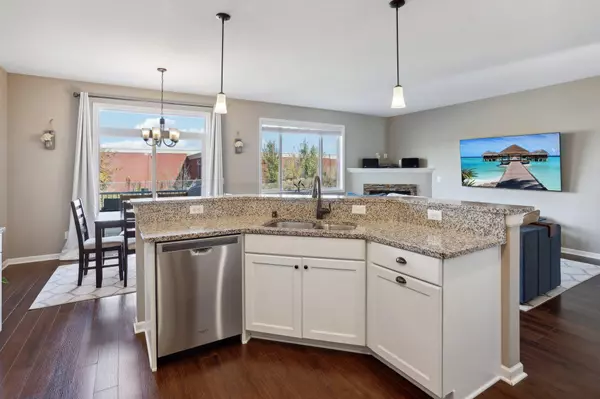For more information regarding the value of a property, please contact us for a free consultation.
7916 55th CIR N New Hope, MN 55428
Want to know what your home might be worth? Contact us for a FREE valuation!

Our team is ready to help you sell your home for the highest possible price ASAP
Key Details
Sold Price $395,000
Property Type Single Family Home
Sub Type Single Family Residence
Listing Status Sold
Purchase Type For Sale
Square Footage 2,114 sqft
Price per Sqft $186
Subdivision Parkview
MLS Listing ID 6621766
Sold Date 12/16/24
Bedrooms 3
Full Baths 2
Half Baths 1
HOA Fees $230/mo
Year Built 2017
Annual Tax Amount $6,069
Tax Year 2024
Contingent None
Lot Size 5,227 Sqft
Acres 0.12
Lot Dimensions 40x135x40x136
Property Description
Welcome home to this beautifully maintained 3-bed, 3-bath home nestled in a quiet and welcoming New Hope neighborhood. This open-concept floor plan is perfect for entertaining, featuring an eat-in kitchen with upgraded stainless steel appliances, a spacious island with a high-top breakfast bar, and elegant granite countertops. Upstairs, you'll find three well-appointed bedrooms, including an oversized owner's suite with an attached sitting room and tray ceiling—a perfect retreat. The owner's bathroom offers a separate tub and shower and a large walk-in closet. Also conveniently located on the second level are a full bath and a laundry room. The unfinished lower level provides exciting possibilities with a roughed-in bathroom, a potential future bedroom with an existing window, and ample space to create a cozy living room while maintaining plenty of storage. Notable updates include a new composite deck (2021) perfect for outdoor gatherings, a new storm door, and fully replaced carpeting throughout the home in 2021, with brand-new carpet upstairs installed in October 2024. Enjoy maintenance-free living with lawn care and snow removal covered by the association. Don't miss your chance to make this lovely home your own!
Location
State MN
County Hennepin
Zoning Residential-Single Family
Rooms
Basement Daylight/Lookout Windows, Full, Storage Space, Sump Pump, Unfinished
Dining Room Breakfast Bar, Breakfast Area, Eat In Kitchen, Kitchen/Dining Room, Living/Dining Room
Interior
Heating Forced Air, Fireplace(s)
Cooling Central Air
Fireplaces Number 1
Fireplaces Type Gas, Living Room
Fireplace No
Appliance Air-To-Air Exchanger, Dishwasher, Disposal, Dryer, Microwave, Range, Refrigerator, Washer
Exterior
Parking Features Attached Garage, Asphalt, Garage Door Opener
Garage Spaces 2.0
Fence None
Pool None
Roof Type Age 8 Years or Less,Asphalt
Building
Story Two
Foundation 800
Sewer City Sewer/Connected
Water City Water/Connected
Level or Stories Two
Structure Type Brick/Stone,Vinyl Siding
New Construction false
Schools
School District Robbinsdale
Others
HOA Fee Include Lawn Care,Maintenance Grounds,Trash,Snow Removal
Read Less
GET MORE INFORMATION



