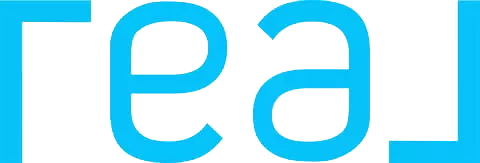For more information regarding the value of a property, please contact us for a free consultation.
2106 Jade LN Eagan, MN 55122
Want to know what your home might be worth? Contact us for a FREE valuation!

Our team is ready to help you sell your home for the highest possible price ASAP
Key Details
Sold Price $335,000
Property Type Single Family Home
Sub Type Single Family Residence
Listing Status Sold
Purchase Type For Sale
Square Footage 1,768 sqft
Price per Sqft $189
Subdivision Cedar Grove 3
MLS Listing ID 6586828
Sold Date 10/21/24
Bedrooms 3
Full Baths 1
Year Built 1963
Annual Tax Amount $2,930
Tax Year 2024
Contingent None
Lot Size 0.320 Acres
Acres 0.32
Lot Dimensions 75 X 122 X 130 X 173
Property Description
Welcome to this impeccably maintained 3-bedroom, 1-bathroom rambler, nestled in the heart of Eagan. From the moment you step inside, you'll be captivated by the bright and airy living and dining area, featuring large windows that flood the space with natural light—perfect for hosting gatherings or relaxing with loved ones. The charming eat-in kitchen is a chef's delight, with oak cabinets, a gas range, wall double oven, and elegant ceramic tile flooring. The master bedroom offers comfort and convenience with 'His & Hers' matching closets, while all bedrooms are thoughtfully situated on the same level. The finished basement extends your living space, boasting a spacious family room, a versatile non-conforming bedroom, and a generous utility/laundry room with a laundry tub sink and abundant storage. Step outside to your private, fully fenced backyard oasis, complete with a patio that's perfect for summer barbecues and entertaining. This home is a true retreat, offering warmth and style! Don't miss out on making this home your own! Book your showing today!
Location
State MN
County Dakota
Zoning Residential-Single Family
Rooms
Basement Daylight/Lookout Windows, Finished, Full
Dining Room Breakfast Area, Eat In Kitchen, Separate/Formal Dining Room
Interior
Heating Hot Water
Cooling Ductless Mini-Split
Fireplace No
Appliance Dishwasher, Dryer, Exhaust Fan, Freezer, Range, Refrigerator, Wall Oven, Washer
Exterior
Garage Attached Garage, Asphalt, Garage Door Opener
Garage Spaces 1.0
Fence Chain Link, Full, Wood
Roof Type Asphalt,Pitched
Building
Lot Description Public Transit (w/in 6 blks), Irregular Lot, Tree Coverage - Medium
Story One
Foundation 1077
Sewer City Sewer/Connected
Water City Water/Connected
Level or Stories One
Structure Type Metal Siding,Vinyl Siding
New Construction false
Schools
School District Burnsville-Eagan-Savage
Read Less
GET MORE INFORMATION





